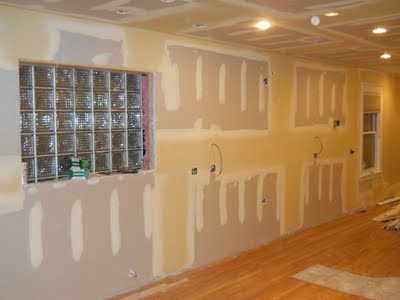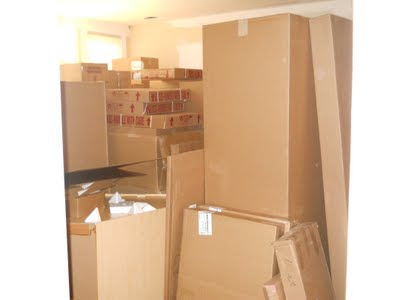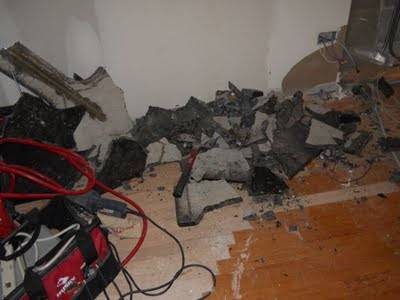 |
| Added the shutoff valves and tested the water before we closed in the walls with drywall. |
 |
| Drywall on the ceiling! no more stuff falling on my head all the time. |
 |
| Walls going up. |
 |
| After first coat |
 |
| North wall first coat. |
 |
| After 3rd and last coat. |
 |
| Water shutoff valve for the refrigerator |
 |
| Building new soffit for plumbing. |

























