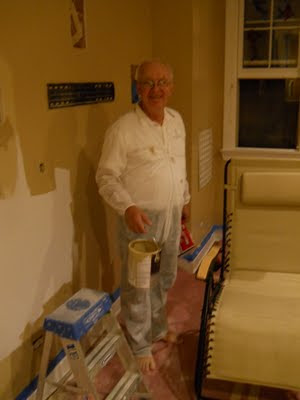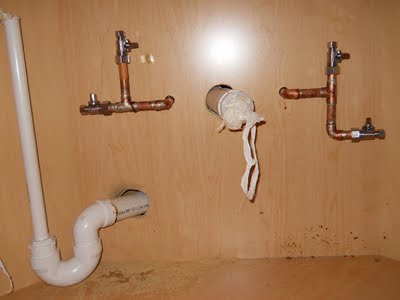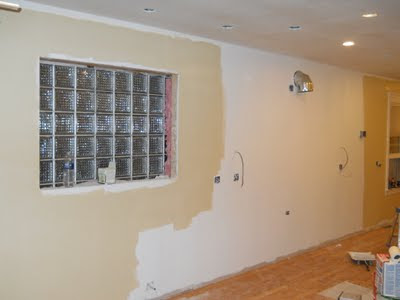Today was all about getting the cabinets out of their cardboard boxes and putting them in their place. I think that we used close to 100 screws and 5 boxes of shims. We took all the doors off and removed the drawers because when the floor guys sand the floor it will be less to clean. We also have not installed the crown molding, light rail or the toe kicks yet for the same reason. Tomorrow, finish a few items on the cabinets, move everything out of the first floor, finish gas, plumbing and get ready to close in the holes downstairs.
 |
| view from the front door. the 3 organizing cubbie holes are not above the desk yet, that is one item left to do tomorrow. |
 |
| view of the south wall, not the top cabinets (except the middle and end) are all finished inside as well, because they are going to have glass doors. |
 |
| View of the north wall, this will have refrigerator in the big open slot in the middle and wine frig in the open spot on the floor in the middle and a microwave in the cabinet above that. |
 |
| We were able to turn the end of the wall which has that 45 degree wall into a fake cabinet with doors and we will use it for a broom closet more than likely. |
 |
| View back at the sink, the dishwasher will go on the far left, but we have not finished that space yet. |
 |
| Remember last week Thursday, when all you could see was boxes, well then are broken down and some have been put in the trash. At least you can see the windows again. |



















































